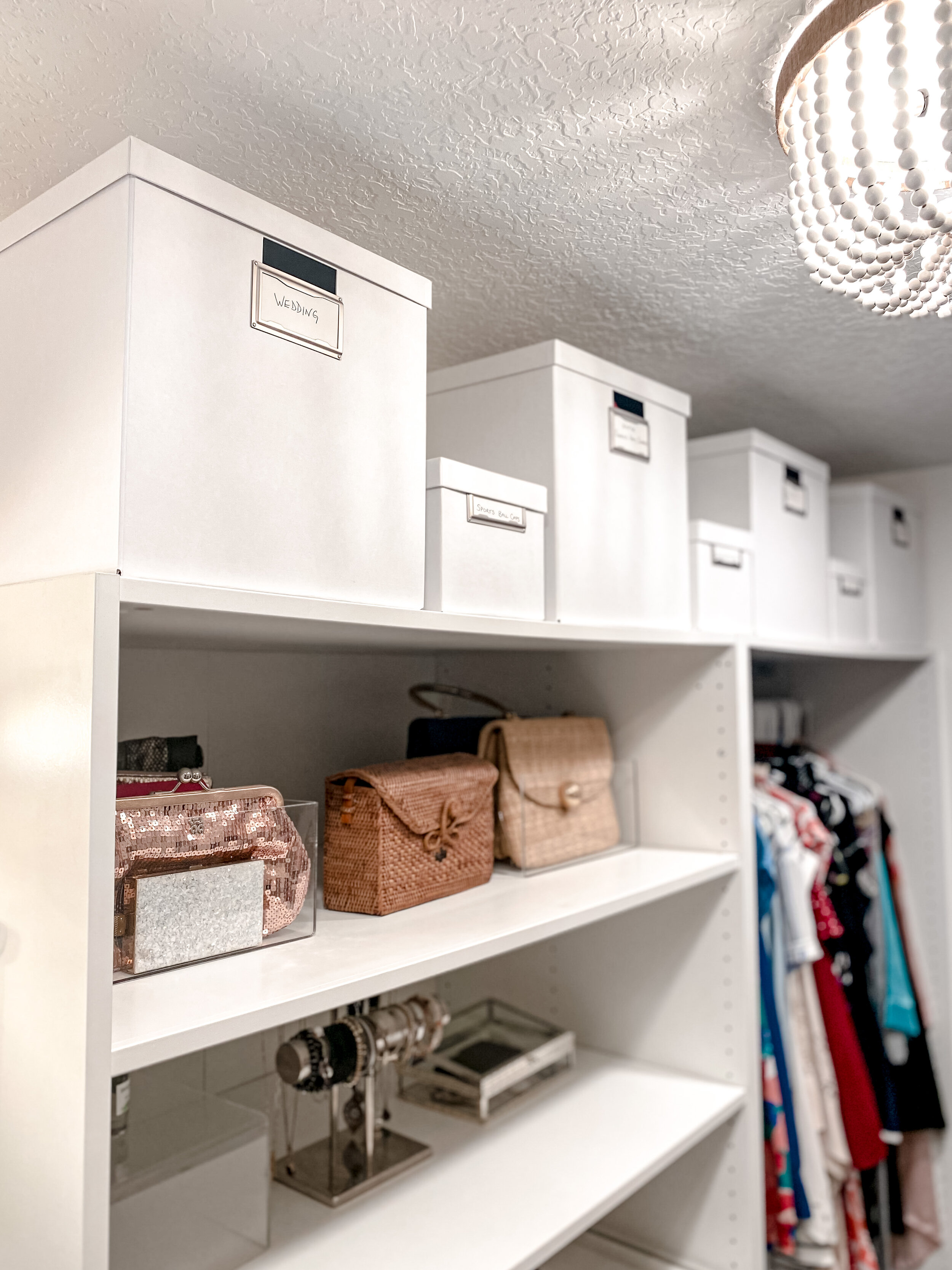Fit for a queen
Eeee it’s finally time to show off the Queen’s Closet! This might be my favorite reveal yet. I know, I say that about all of them, BUT this one is really good.
First let’s talk about the floor plan. As you can see in the pics below, in the old floor plan this was the guest bath. It was handicap accessible, had a stand up shower, and an exterior door that connected to the pool area.
WHAT WE DID
Normally you wouldn’t get rid of a bathroom, especially one that has pool access but we felt like this wasn’t the best place for it. Our goal was to create a Master Suite and relocate the guest bath near the other two bedrooms. Then, do a half bath with pool access in the laundry room located on the opposite side of the house. Thus leaving the existing guest bath to become the Queens closet in the Master Suite (my plan all along!).
CHALLENGES
One obvious challenge was the fact that there was plumbing in this room. I prefer to not have any water features in my closet. Maybe some people like that sort of thing but I decided against that. Since we redid all the plumbing, this wasn’t really a big deal. T.J. took out all the old pipes and sealed up the floor. He also poured concrete in the old shower pan.
Next, there was the issue of the exterior door that needed to be closed up and the wall rebuilt.
We DID keep the window though because the natural light is glorious. T.J. also adjusted the window size and put in a new hurricane rated window.
CLOSET #GOALS
I wanted to include a vanity area for hair and makeup, long and short hanging, overhead storage area, ample shoe storage, drawers, display shelves, and a variety of lighting. The makeup vanity is situated next to the window to take advantage of the natural light. We also reused the previous bathroom vanity lighting as well, just in a different spot. That piece was still in good condition and we just switched out the bulbs to LED.
Side note, you may notice the vanity is in the same location where the toilet used to be. T.J. loves to tell me that I’m “sitting on the toilet” (insert eye roll emoji).
FUNCTIONALITY
Here’s where we were able to stretch our dollars a bit. This closet system is the PAX System from IKEA. You guys, I’m telling you, it’s awesome. You can basically design whatever closet you want. The drawers are soft close, they even have accessory drawer options, corner pieces and so much more. If you’re doing a closet overhaul on a budget it’s worth it to look at IKEA. We went with the PAX system for this closet because I wanted it to have more of a built-in feel and this does just that. It helps that T.J. installed the closets and then trimmed out the room, so they are tight to the wall. On top of the units I added these cute white boxes, also from IKEA, for things that I don’t use as often. I like that they keep things organized and also add to the aesthetic. If you’re wondering about the labels these are from Target. I prefer labels that don’t stick directly to a surface and these can easily slide on and off. You can also switch out the label cards.
DESIGN
The vanity area is a dream. I feel fancy and relaxed all at the same time. It’s my very own Star dressing station… minus the hardworking makeup and hair artists… maybe one day! Let’s dive into the wallpaper. Don’t you just love it? I think it adds a nice pop of color and romance. This was actually inspired by a mural I saw in the dining room of the Hotel Leon in Rome. I love wallpaper that looks like a wall painting. If you’ve been keeping up with our Instagram page you know this paper wasn’t the easiest. First we ordered a peel and stick version but it peeled off within a couple hours and was completely ruined. I convinced the Boss to let me do the glue wallpaper and because he’s the greatest, he agreed. It’s such a small area anyway and I seriously doubt we’ll be redoing this area anytime soon. If you have any kind of walk in closet or a closet with exposed wall space why not add something fun to it. You see your closet every day so make it your favorite room in the house!
FUN FACTS
-The piece of granite in the window is leftover from the kitchen counter top.
-There are more lightbulbs in the closet than in the living room. (according to T.J.)
-The Jimmy Choos in the last photo are my wedding shoes still waiting to be worn down the aisle…One day!
-The shoes in boxes were my late Grandmothers (Reba). She had a fabulous collection. I remember her saying “The day I can’t wear my 5 inch heels is the day I want God to take me”. She passed a couple years ago but I’m sure she’s wearing heavens finest now.










